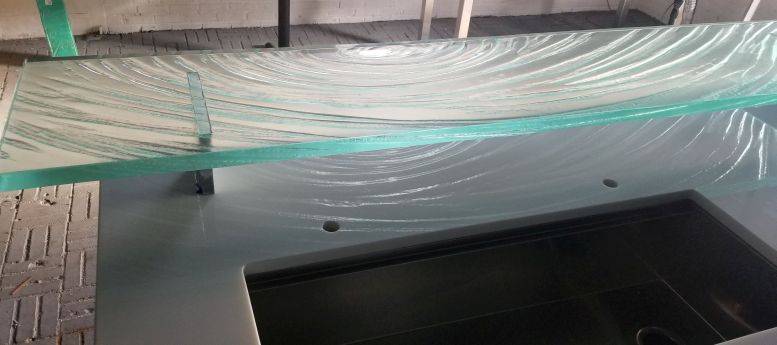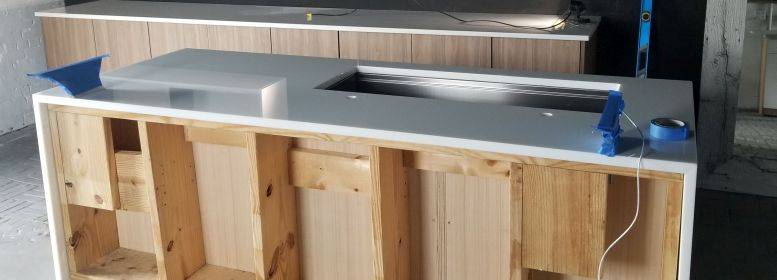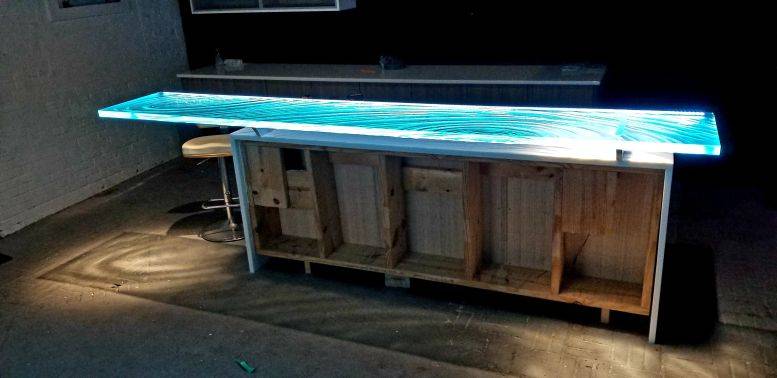Last updated on April 19th, 2022 at 07:39 am
Many clients come to Downing Designs for a hand-made Raised Glass Bar. Yes they are a luxury item, but as we are quick to point out, you do not need a LOT of Glass to make a powerful design statement in your kitchen. Looking at our Glass Countertop pictures, you see that often it is a high bar or a table that POPS. Often clients wish to use their island as the bar as well, with one level that overhangs along one or two sides. This is fine, but, if you are having a party with many guests, they will have to stoop down to be comfortable at the lower countertop height. We prefer the look of a Glass High Bar atop an Island Countertop. This creates a dazzling focal point closer to eye level, as well as a comfortable bar height for people to stand against. Especially with Downing Designs signature lens-quality polished edge, it affords you the opportunity to peer “inside” the glass and see the internal refraction that adds tremendously to the beauty of our glass tops.
We enjoy the look so much that we have featured this design in our Glass Design Center in Tampa. We fabricate our Glass High Bars to be “floated” and cantilevered above the lower countertop. We do this with two support brackets only…leaving a clean, contemporary look. As with any kitchen remodel,this needs to be done thoughtfully, and planned with scale models depicting the actual layout. Our Glass Countertop over White Glass lower countertops is our favorite combination and is depicted in the above picture. The flowing textures of the Glass High Bar are the perfect complement to the pure white glass countertop, and allows shadows to dance on its surface with thoughtful down-lighting.
This blog attempts to help you plan for each accessory and combine it into a dazzling ensemble for your kitchen or restaurant bar.
We must examine and plan for each of the following:
- Cabinets. Since the average Glass Countertop High Bar weighs 300-350lbs,we must have sturdy cabinets. If we are to have a sink and a faucet in between the Glass High Bar, we must have the room. A practical minimum width for the Island is 36″ of cabinets. See drawing to examine the details. Everything (sink, faucet, glass high bar) must coexist in your island space, with room for access to clean the faucet, a sturdy front sink countertop piece, and the brackets to have a sturdy footing. See the pictures of the construction of our Island augmented with 2×12’s fastened very securely to the boxes style cabinets. Make sure to support the bottom of the cabinet augmentation with at least 5 well-fitted wood supports to disperse the extra weight this side of the island will carry.
- Lower Countertop. This material must be strong enough to endure the stress of a 350lb piece, set upon only 2 brackets, that is 175lbs per bracket. We have succeeded in 100% of our installation by ensuring that the lower countertop has no pre-disposed tendency to crack. Fissures in marble,granite and onyx exist (however microscopically) and are starting points for deeper cracks down the road with stress. If this is the case, please use an underlayment fitted in between the walls of your cabinets to bolster your weak countertop material. We must drill several holes in the lower countertop for the threaded rod and LED wiring to pass through.
- Bracket positioning. For a 10’+ long high bar, we position our support brackets about 20-24″ inboard from each end. In our showroom (see pics below) we are “showing off” a bit of the strength of our 1.5″ thick textured glass countertops as we have cantilevered the left side 37″ from the edge of the support bracket. Customers are amazed to lean against this and feel for themselves just how rugged this material is. The final position of the bracket will depend greatly upon what is underneath. We use a 3/8″ threaded rod threaded into the bottom of our support brackets. This requires a hole in your lower countertop, to pass this through. From the underside we attach a wide washer (typically 4″ square) so we can to disperse the torque. We do not want to have these washers and nuts too close to the ribs of the cabinets in order to tighten them securely, hence the dependency upon the cabinet rib positions.
- LED power. The RGB LED wire (1/4″ diameter) attached to the LED lighting strip will pass through the bracket and the lower countertop. From there we need to attach it to 110v power outlet. If no power supply can exist, we can add a rechargeable battery pack that will last for days. Our controller is a Bluetooth app and can turn the lights to any of 8,000,000 colors, dim,set timer, or have them dance to your music!
- Down Lighting. The LED makes a terrific light for Glass Countertops. When we add dimmable LED downlights that cast tight shadows upon the lower countertop and floor…it is SPECTACULAR! You may have limits as to where to place the downlights,but it is our strongest recommendation that you add these to your ceiling to make your Glass Countertop High Bar a real show-stopper when your guests arrive for parties. We love the SORAA LED lights and they have been widely adopted by many Museums for their color purity,low energy draw, many aperture widths (10, 25, 36, 60 degree spot light). We use the 10 and 25 degree spots in our Glass Design Center. See picture above to see the warm shadow effects it can produce on the floor.

Glass High Bar placement showing faucet holes and sink

Glass countertop high bar support brackets mounted

Raised Glass High Bar installed…NOTE shadows upon floor from downlights.
