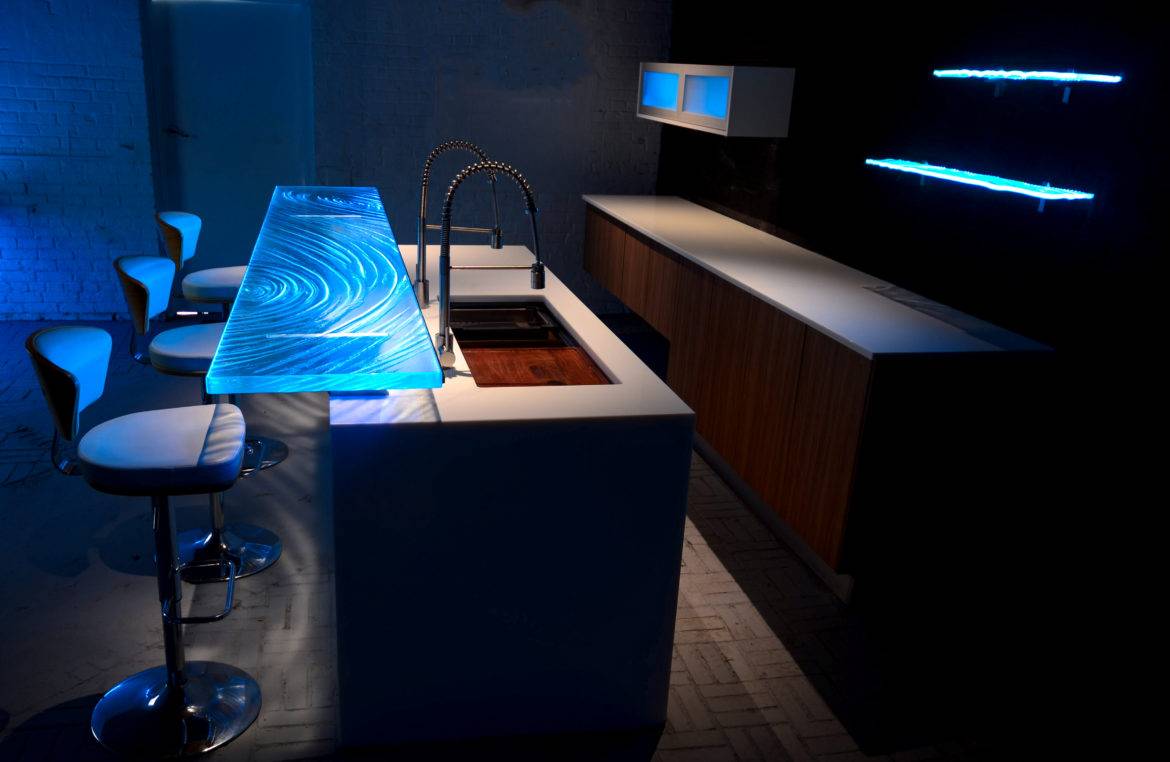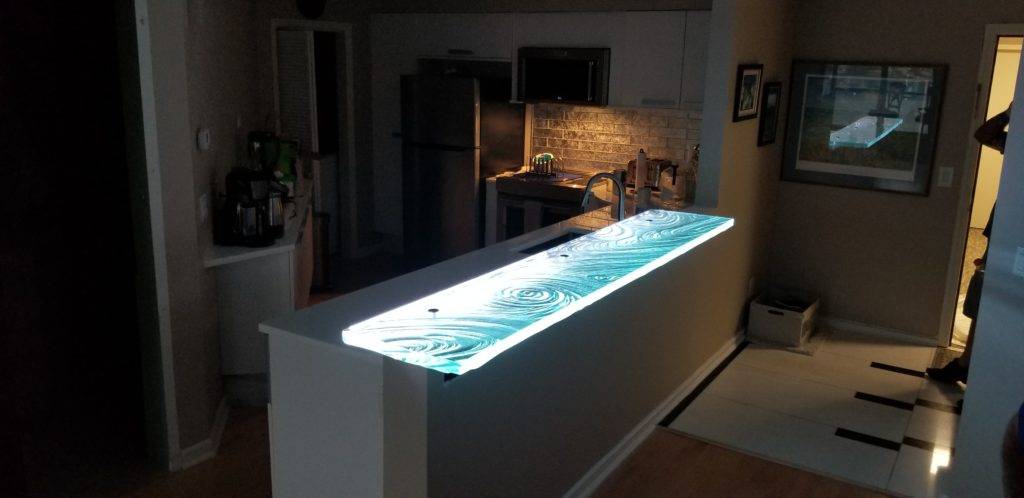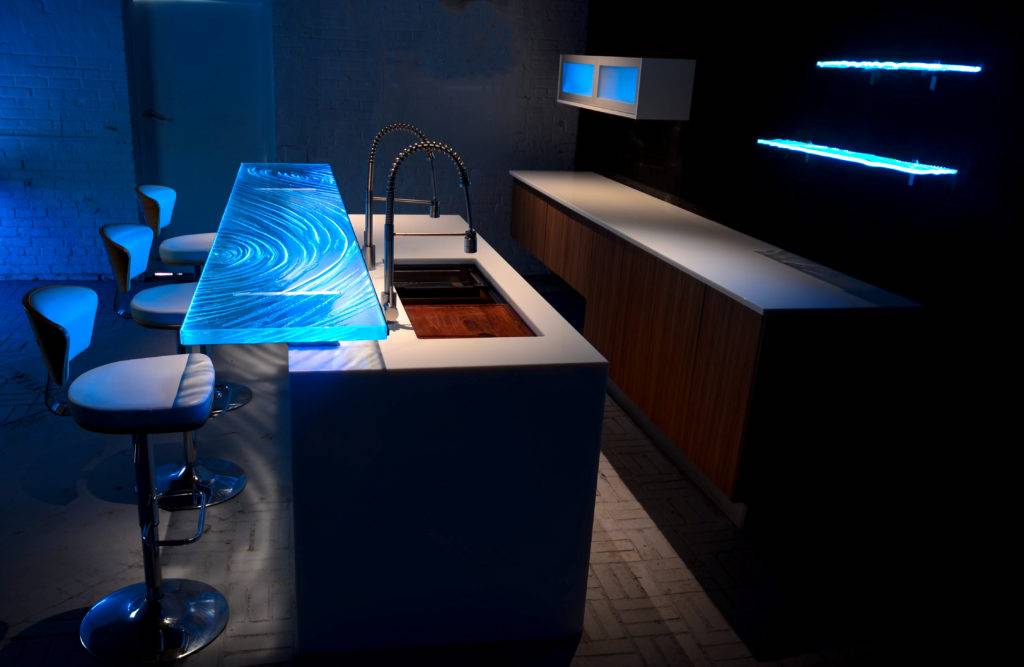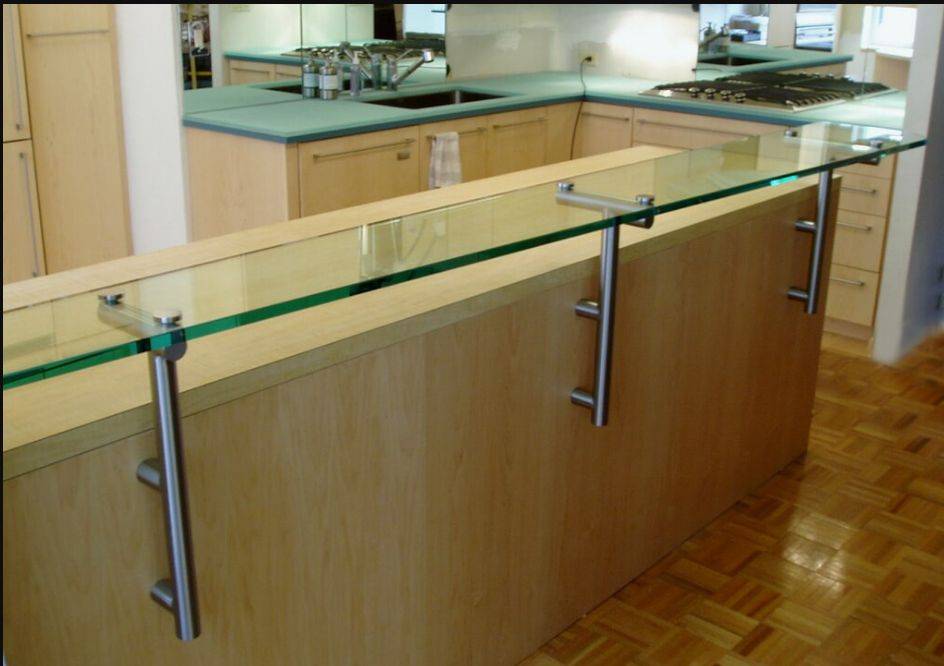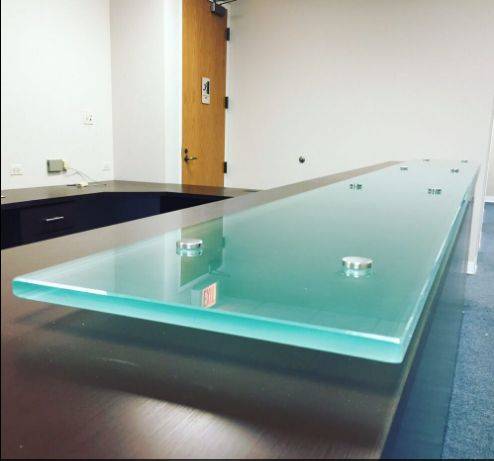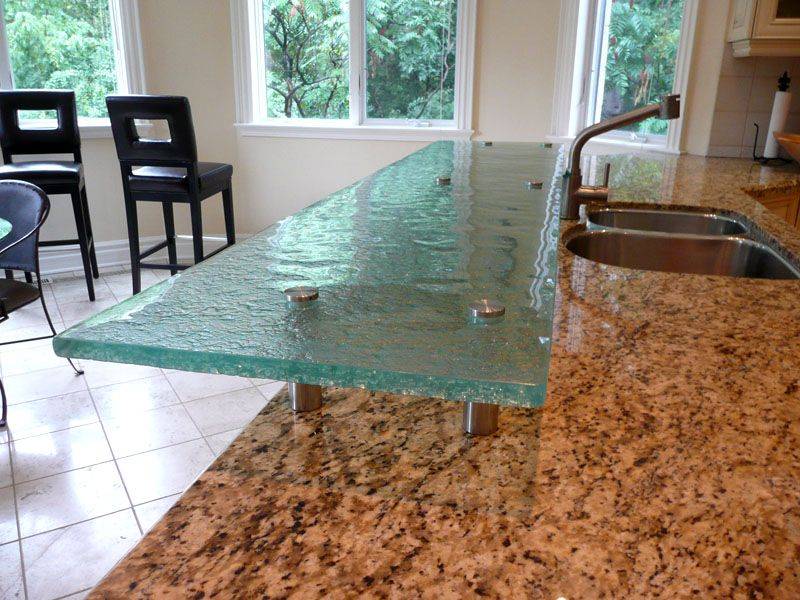Last updated on April 19th, 2022 at 07:41 am
Add a Raised Glass High Bar to your kitchen.
Many clients are interested in adding a Raised Glass High Bar to their existing kitchen island countertop. This is relatively easy to do if you pay attention to some simple rules and gotchas to avoid disappointment. Too many hideous looking support brackets are being sold as contemporary solutions, and they end up taking away from what should be a sleek, beautiful glass high bar, with nothing to disrupt your hands, dishes, glasses, or vision from enjoyment.
Before jumping in, always create a scale plan and think about the following…see pictures of what we are trying to avoid at the end of this article.
- Will the current lower countertop and cabinets be able to withstand the weight of you high bar? If you choose a 129″ x 20″ x 1.5″ high bar as many do, this will add approx. 350lbs of glass to the island. Depending upon the support scheme, this may cause an issue.
- How many supports will be needed to distribute the glass countertop high bar weight evenly? This depends upon the structure again and the look you desire. At Downing Designs we create custom cantilevering supports for our glass countertops. These are elegant and have a smart engineering component that distributes the weight over a 12″ x 1″ length, without drilling the glass. If you choose individual metal standoffs, you will have to drill several holes in the glass to ensure it is locked down at the rear and front. This is never elegant nor minimalist when you have to rig the glass with so mush superstructure that you lose sight of how simply beautiful is the glass.
- Make sure that the supports for the glass are in concert with the thickness of the glass. There is a reason we get away with (2) supports for a 129″ x 20″ x 1.5″ glass high bar top…its THICK! You could never do this with 1/2″ or 3/4″ glass. Sooner or later it will crack under stress, and the risk of injury from broken glass is high.
- Backpaint or no backpaint? That is important to consider if your supports are simply not pretty and need to be hidden. Backpainting glass precludes the transmission of light through the glass which can add an element of great drama to a setting. If the support is a knee wall, then the cap atop the knee wall needs to be finished well. Low profile caps are then used sparingly to secure the glass high bar from shifting.
- LEDs. Do you have glass countertops with LED’s attached to them? If so you will want to make sure that the wiring is as hidden as possible. At Downing Designs, we cleverly hide the wiring by pre-drilling a hole in one of our support posts, and then running it through the lower countertop. Only the last 1-2″ of wiring is exposed at the rear of the countertop. Its as minimalist as can be.
- Where should the supports, sinks and faucets be placed? It depends upon the design of the high bar, the position of the sink and/or faucet, and the ribs of the cabinets underneath. If we are to secure supports, it is wise to distribute the torque they will exert by using large washers…2-4″ square is best. You cannot place these supports in line with the cabinets ribs without having to do a lot of wood work to secure them. This is why we look to the cabinet drawings for initial placement ideas…and keep holes at least 3 ” away from cabinet ribs.
In the hands of experienced professionals, glass high bar retrofits do not need to be daunting…you just need to let us walk you through the process.
Thank you.
Jeff Downing (813) 784 5211
-

Low Profile Caps to attach glass high bar to a knee wall

Glass High Bar with 2 supports. 129″ x 20″ x 1.5″

You will hit your knee on this unnecessarily HUGE bracket

Reminds me of Sherwood Forest with so many supports

With so many elements on this top, how can I sit 4 people?

